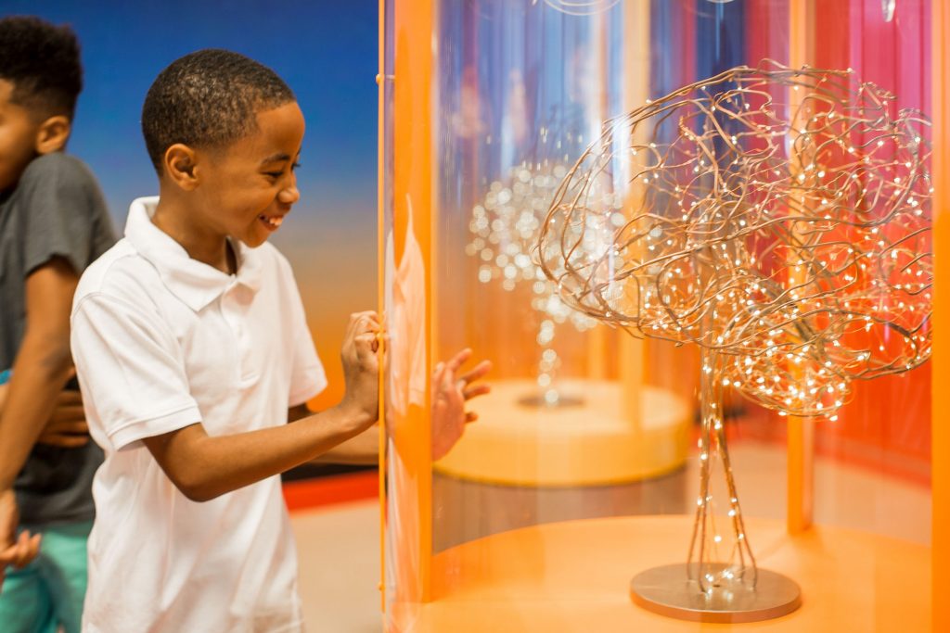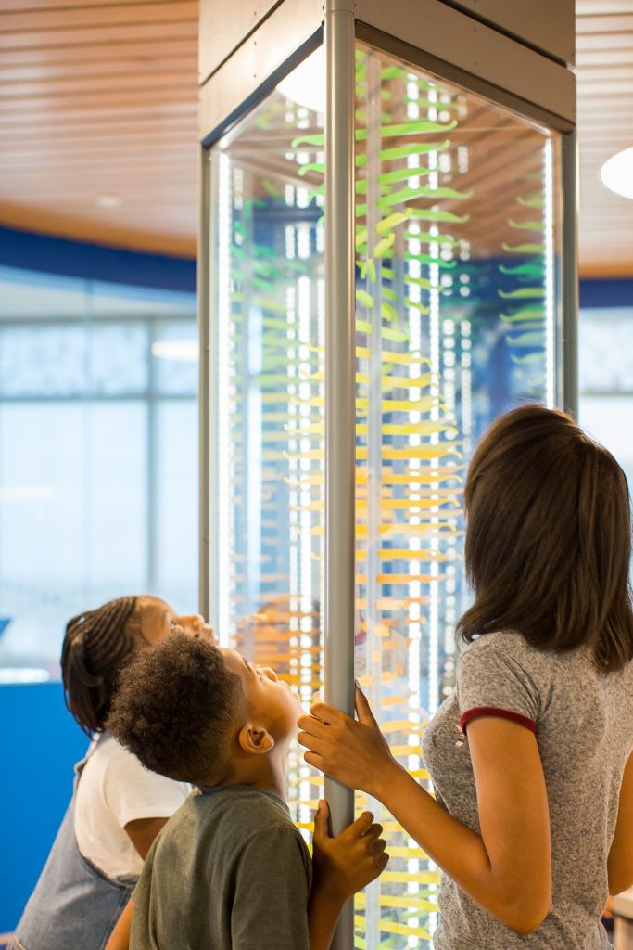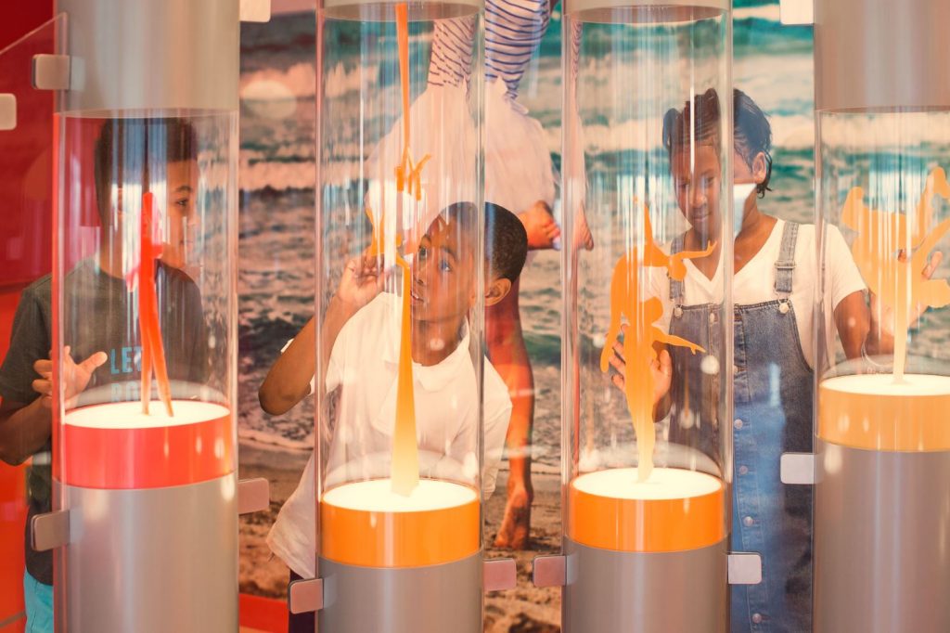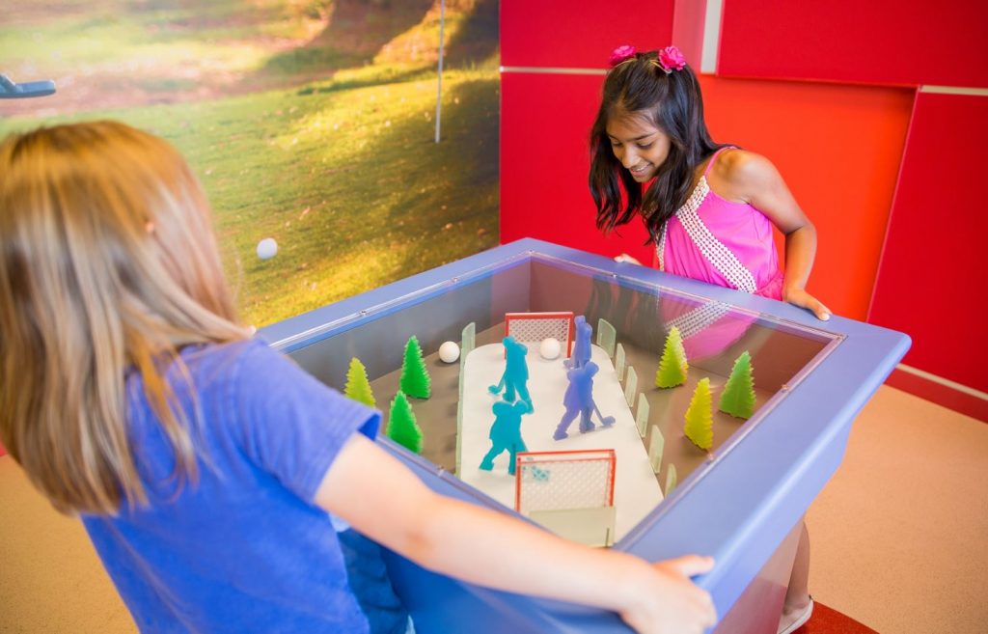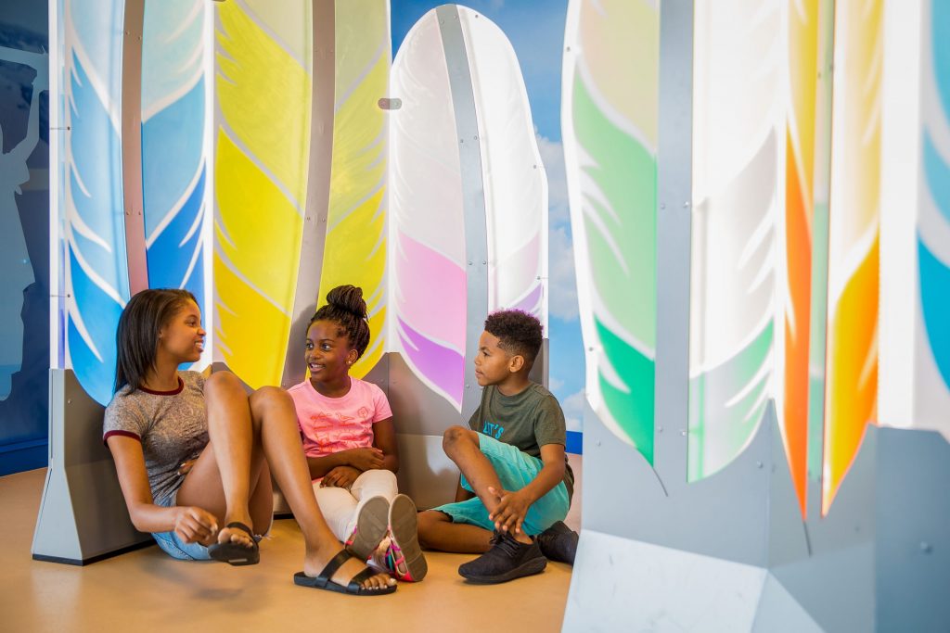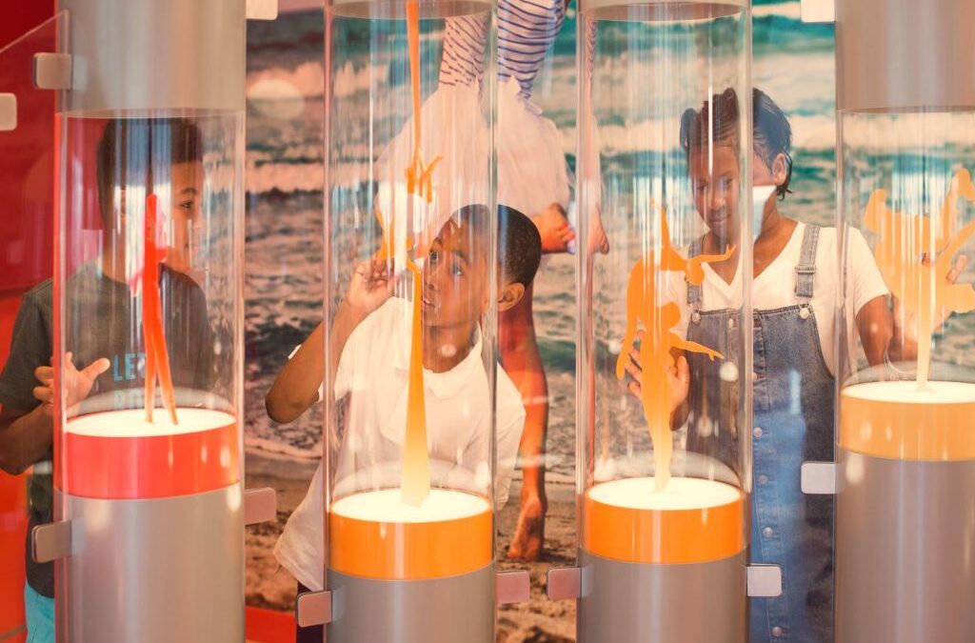
USA held the contract for this design and build project for 10 floors of interactive waiting room areas, and 3 ramp landings in the atrium of the new outpatient pediatric care center at a Children’s Hospital. Metcalfe Architecture & Design provided themed designs, and USA managed the project, and engineered, fabricated, and installed the exhibits.
The experiences on each floor were specific to designated themes. All the interactives were developed in coordination with services being provided on that floor, with patient interests and abilities in mind. Displays include thematic environments, hands-on interactive exhibits, high-impact graphics, and interactive media. Themes include Child in Motion, Run, Fly, Jump, Climb, Roll, Row, and others.
CLIENT: Children's Hospital
Philadelphia, PA
DESCRIPTION: Phase 2 of Wait, Play, Learn, consists of the remaining floors 9-12 of the new state of the art Advanced Pediatric Care Center. Engaging exhibit “pods” in the waiting areas to encourage movement, interactivity between patients, siblings, and caregivers, and promote a healthy environment. Each floor was completed in phases to coordinate with construction progress of the new, state-of-the-art building, requiring required close coordination with staff, facilities, the architect and general contractor.
The project required that all materials and fabrication methods that adhered to the hospital’s strict institutional hygiene policies. The experiences on each floor are themed as a wayfinding device, and all interactives were developed in coordination with outpatient child services being provided on that floor, taking into account patient abilities and accessibility issues.
TEAM: Metcalfe Architecture & Design
