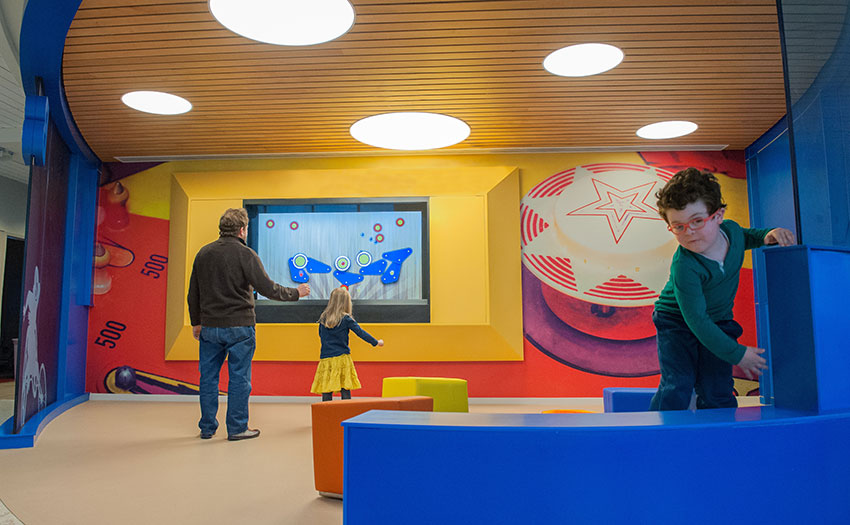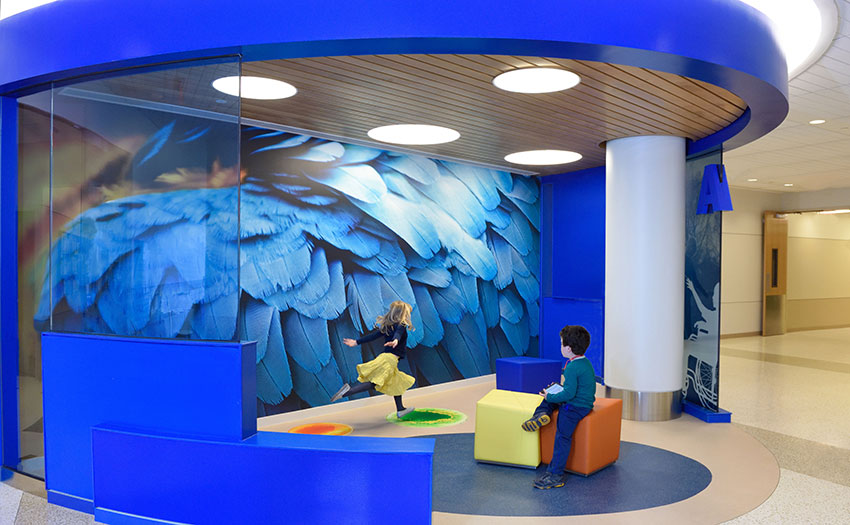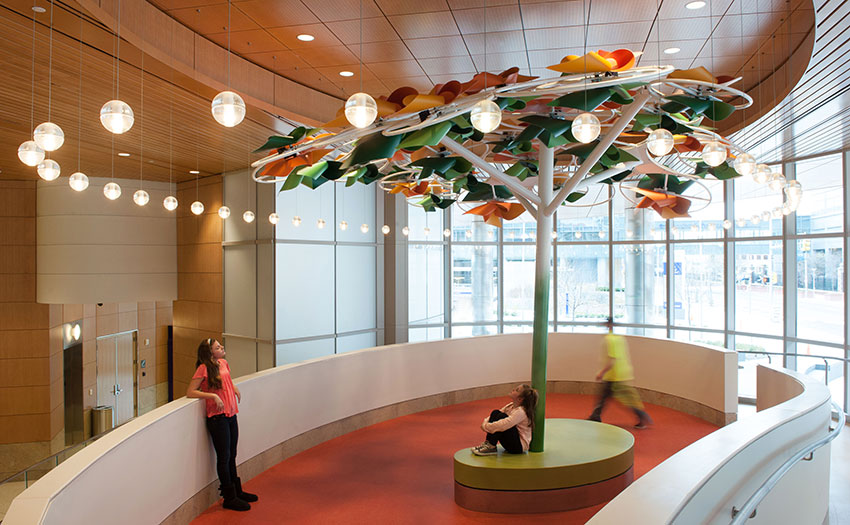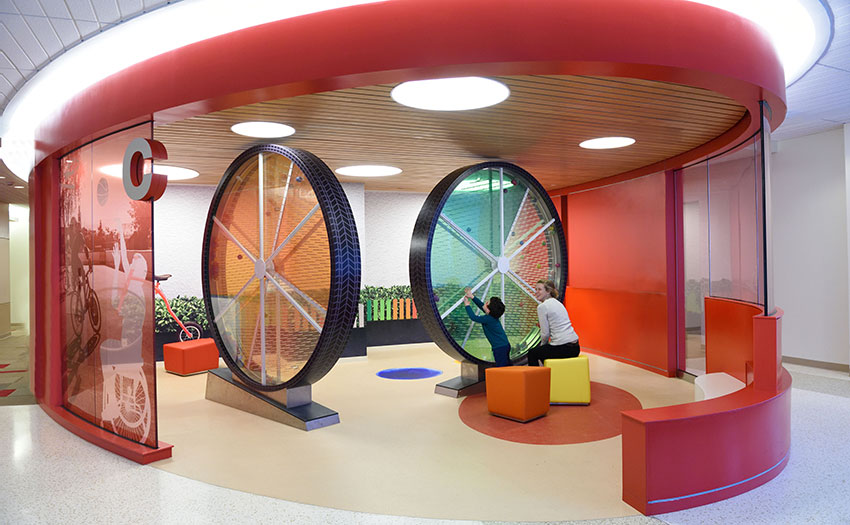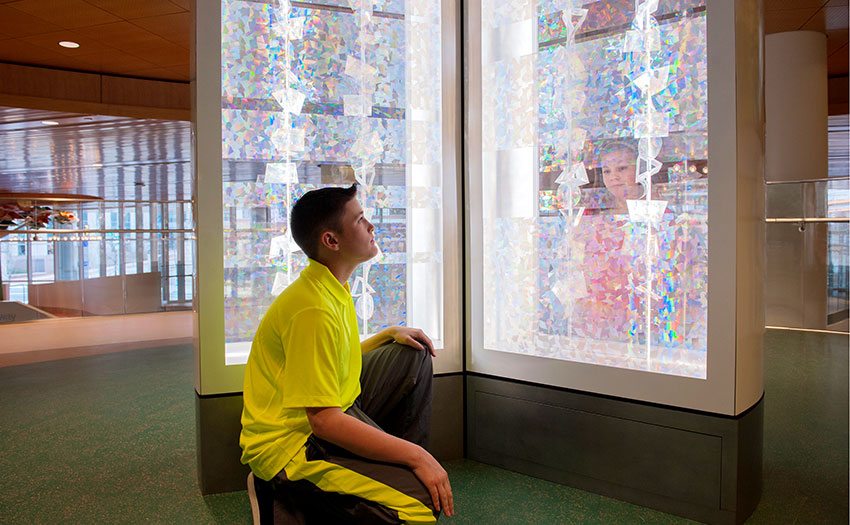
CLIENT:
Children’s Hospital
Philadelphia, PA
USA held the contract for this design and build project for 10 floors of interactive waiting room areas, and 3 ramp landings in the atrium of the new outpatient pediatric care center at a Children’s Hospital. Metcalfe Architecture & Design provided themed designs, and USA managed the project, and engineered, fabricated, and installed the exhibits.
The experiences on each floor were specific to designated themes. All the interactives were developed in coordination with services being provided on that floor, with patient interests and abilities in mind. Displays include thematic environments, hands-on interactive exhibits, high-impact graphics, and interactive media. Themes include Child in Motion, Run, Fly, Jump, Climb, Roll, Row, and others.
TEAM: Metcalfe Architecture & Design
IN HOUSE SERVICES:Design/Build Contract Management
Project Management
Cost Consulting & Budget Management
Prototyping
Fabrication & Installation
Interactive Exhibits
Casework & Cabinetry
Media Development & Integration
Unique Site Considerations
Secure Working Environment Protocol
Environmental Graphics Production and Installation
Subcontract Management

